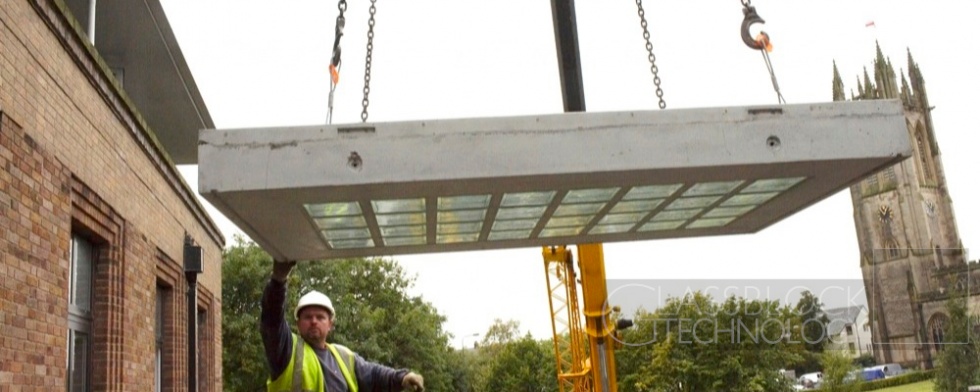
Installation
Installing precast glass block flooring
The opening sizes and bearing should be checked against panel drawings, allowing for inclusion of expansion joints.
The panel weight, site access and method of installation should be taken into consideration and onsite tolerances planned prior to panels being delivered to site.
Precast panels have four factory-fitted lifting sockets, either surface or side-mounted. Their location is detailed on production drawings. Lifting loops can be supplied for chains or straps to be threaded through for lifting. Once the lifting loops are unscrewed they can be mortared over. Alternatively, a stainless steel disc (with a bolt thread) can be inserted.
The aperture should allow for the dimensions of the panel, expansion joint (minimum of 10mm) and support bearing.
The expansion joint required to the perimeter edge or between floor panels is foam (soft joint). It always requires sealing with exterior grade sealant to make panels watertight and allow for expansion and contraction.
Underneath between the underside of the panel border and bearing a bitumen or high-density neoprene strip should be used as a soft joint to cushion the weight of the panel.
Expansion and contraction will occur with temperature variance so it is essential that the expansion joints are caulked in a flexible product that will not bridge. If restricted cracks may appear and lead to water ingress.
Drainage
In external applications, open to the elements, it is recommended that the opening be formed to allow the panels to be fitted to a fall of 2-3º gradient







 rods & mortar installation guide
rods & mortar installation guide