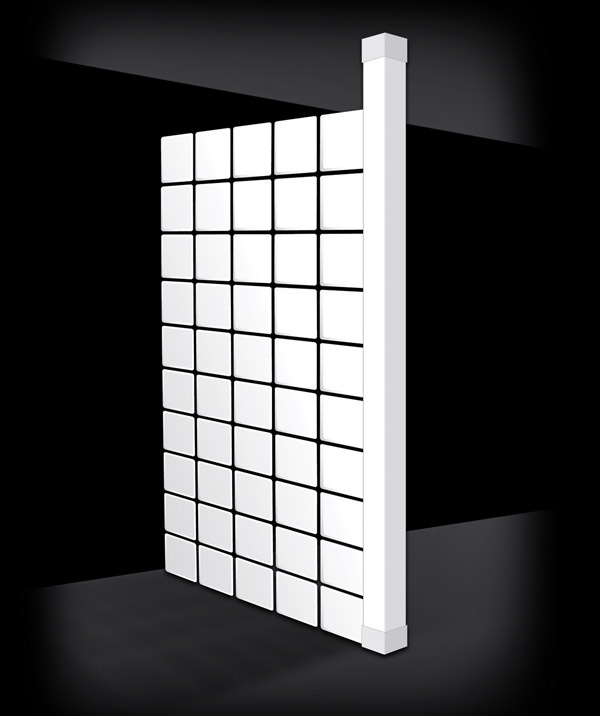
3 sided support
Panel supported on three sides with an unsupported top
This style of panel can be constructed in either Rods & Mortar or Easifix*
A panel supported on the base and tied in to both vertical sides of the perimeter opening will be stable as the restraint is spanned through the horizontal joints by the rods being connected with Rods and Mortar. With Easifix, it is the horizontal spacer profile connected to both vertical jambs with anchor brackets.
The two vertical edges could be brickwork, stud or plaster, etc. If setting off from a wall and the secondary vertical edge is exposed, a safewall end post could be used to create the secondary vertical restraint. End posts are 2.7metres long and must be secured at the floor and ceiling.
The open, unsupported top edge could be left open or a ledge installed to cap the open edge or alternatively finished using end glass blocks**, the void could also be in filled with a bulkhead, using studwork and plasterboard.
In any event of impact, force created would be carried in a horizontal motion into the vertical expansion joints.


 safewall end post & corner post 2
safewall end post & corner post 2