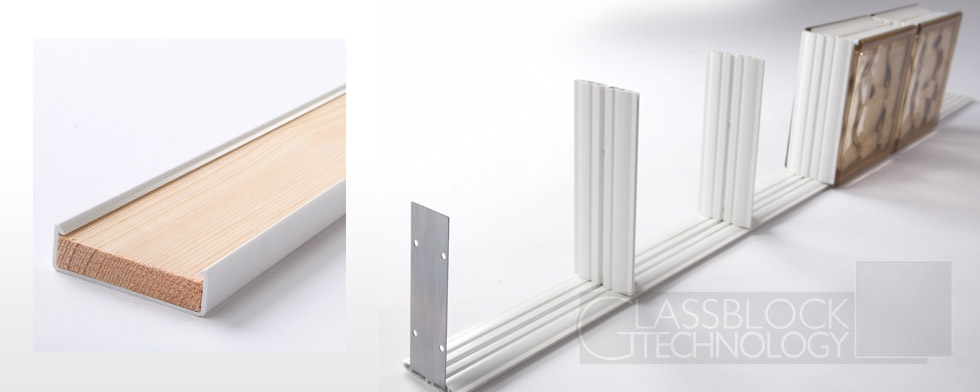
frame
Expansion joints
The perimeter joint between the glass block and Easifix sleeve or opening must work as an expansion joint so that the panel can expand and contract. No matter what the panel size, this joint must be caulked with silicone. If bridged by being grouted, this will not permit the natural movement of the panel, joints or blocks and may be susceptible to cracking.
The whole Easifix system is designed to function in harmony with expansion and contraction. The Easifix extrusion is manufactured from PVC, which will adapt to temperature change and Easifix adhesive will expand and contract by 50% of its own volume.
Easifix sleeve
Easifix sleeve is a unique extruded PVC U-channel which accommodates a timber liner (71x15mm - supplied). This is used as perimeter framing to house an easifix panel.
Once the panel opening size is determined the timber can be square cut and screwed together. Then the sleeve can be mitred or square cut and positioned over the timber.
The sleeve and timber framing can then be fitted and screwed to the opening.
Anchor brackets are secured to the timber using four screws and are much easier than fixing directly to masonry, steel or aluminium studwork or safewall (which could be difficult and time-consuming to pre-drill. For example, Easifix direct to end post (no sleeve): 4 pilot holes per anchor bracket need to be pre-drilled. Four holes per anchor bracket x 11 blocks high x 2 sides = 88 pre-drilled holes. Hence Easifix sleeve!
If an Easifix panel is constructed into a timber stud wall and a clean line between the blocks and plasterboard is required, this can be achieved by omitting the Easifix sleeve and timber framing. However, re-calculate the opening size for just glass blocks and Easifix spacer, including perimeter expansion joint.
To install to a plasterboard opening, the screws must penetrate the plasterboard and be secured into the noggins.
Building bars and counters with Easifix
If constructing a wall for a bar or counter and the height is around 5-6 blocks (based on a 190x190x80mm block) approximately 6 metres in length can be built before intermediate supports should be incorporated.
