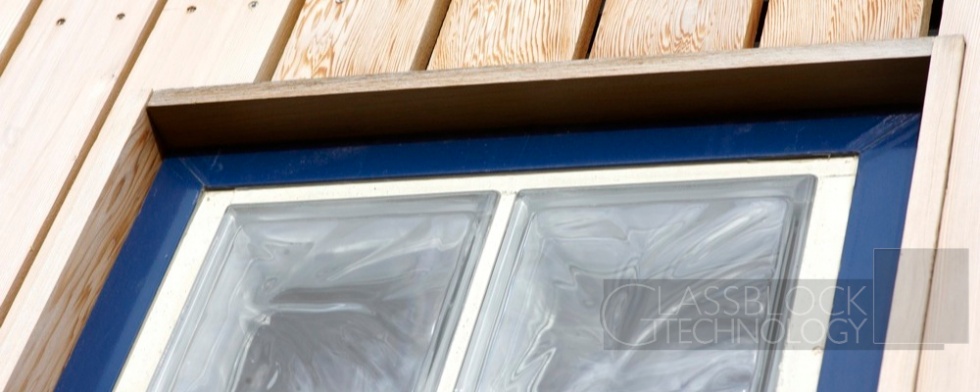
u channel
Two part U-channel
The two part U-channel is a clamp mechanism, specifically designed to hold precast panels in place. The profile is a U shape created by two inter-connecting L sections, also only compatible with 80mm-thick blocks and not fire-rated.
The main body (larger L-section) is screwed together to form a four-sided frame and is then secured into the perimeter opening at 450-600mm centres (markation grooves indicate where to drill and screw, plugs and screws are not supplied and should be suited to aperture construction. Packers/shims are required to prevent distortion). 5mm or 10mm perimeter expansion fibre (dependent on panel size) is then fitted inside the channel before placing the panel. After installing the panel the secondary L section is bolted to the main body to clamp securely in place.

This can be used internally or externally. Between panel and clamp a rubber gasket creates a seal. To weatherproof between the framing and aperture, perimeter mastic is required.
Panels have to be fitted from the inside of a building. Once fitted the secondary L-section can be plaster boarded up to it.
The channel is available from stock in hipca white (RAL: 9010) as standard. Other RAL colours can be powder coated to order, lead times will apply and quantity may be reflected in the cost.
The U-channel clamp is also used to fit Precast Easifix.
Calculating opening size for precast wall panel and two part U-channel clamp
When calculating opening sizes for precast panels it is essential to consider the following six key dimensions:
- Block size
- Joint width
- Border width
- Expansion fibre width
- Gauge of restraint/U-channel
- Construction tolerance.
Preparation of the opening
The perimeter opening dimensions (width by height) should be checked in conjunction with precast production drawings to confirm they are correct and within tolerance.
Panels are delivered on pallets. Before cutting the banding and prior to removing protective timber casing, it is advisable to manoeuvre the panels close to the location of installation.
Interconnecting precast wall panels
For larger precast, panels can be manufactured to interconnect vertically or horizontally to make handling, lifting and installation possible.
The panel is produced with the perimeter border to only two or three sides. The open edge of the panel which becomes the connecting joint is achieved by finishing the mould up against the exposed collar of the glass blocks.
When constructing the connecting joint the sponge inserts (between the blocks) are removed so that a spacer peg can be inserted. A rod and glass block mortar is used to form the joint for either horizontally or vertically inter-connecting panels.
The position of the connecting joint is assessed specific to each project by manufacturer and is decided upon in relation to handling, logistics and health and safety.
Interconnecting panels can be produced in 80mm glass blocks for use with two part U-channel. For 100mm-thick glass blocks or fire-rated glass blocks, interconnecting is still available, but an alternative method of restraint has to be used, such as flat steel plate or L-section.

 GBT109 Precast Concrete Wall Panel
GBT109 Precast Concrete Wall Panel